SCM40
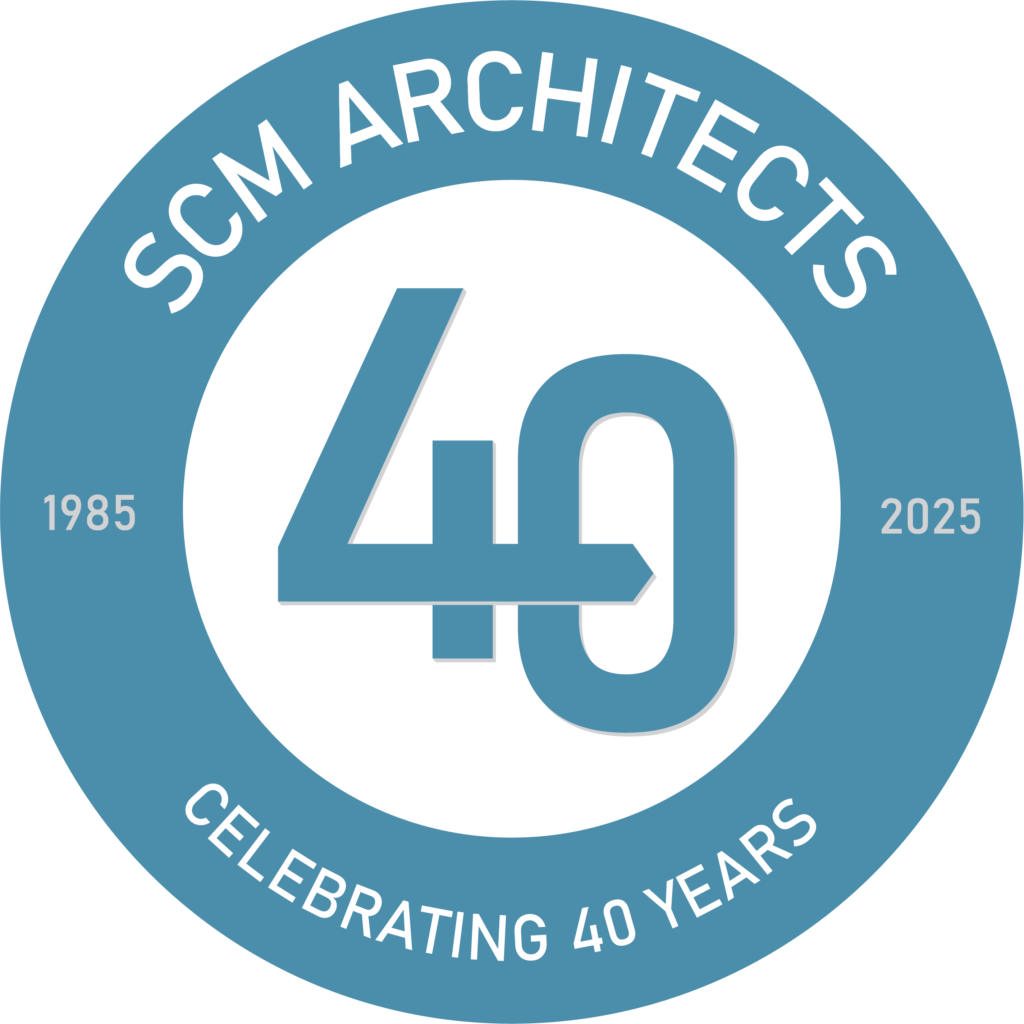
Celebrating 40 years of serving communities across Arkansas!
Since 1985, we’ve been dedicated to providing excellent designs and building relationships with our valued clients and consultants. Thank you for being a part of our journey.
Join us for a trip down memory lane as we reflect on some of our favorite memories from the last 40 years. We can’t wait to see what is in store for the next 40.
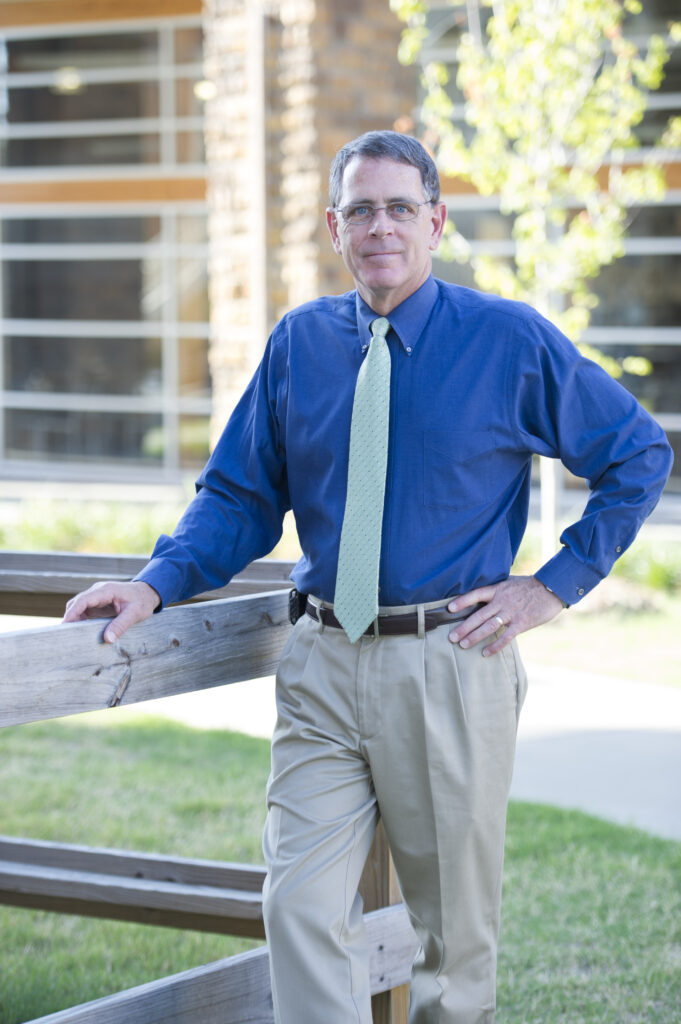
In 1985, Mike Steelman became the founding partner of SCM Architects with the simple goal of building a firm that is attentive to client needs while remaining firmly dedicated to integrity in all aspects of the practice of architecture. Up until 2022, he oversaw the growth of SCM, assembling a talented group of professionals who are uniquely qualified to respond to new challenges with insight and innovation without sacrificing the core principles on which the firm was established.
After humble beginnings in Mike’s house, RM Steelman Architects quickly grew to include more team members. Mr. Cone offered space in the Cone office building for the growing firm. At the time, Mike and his team focused on small residential and commercial projects.
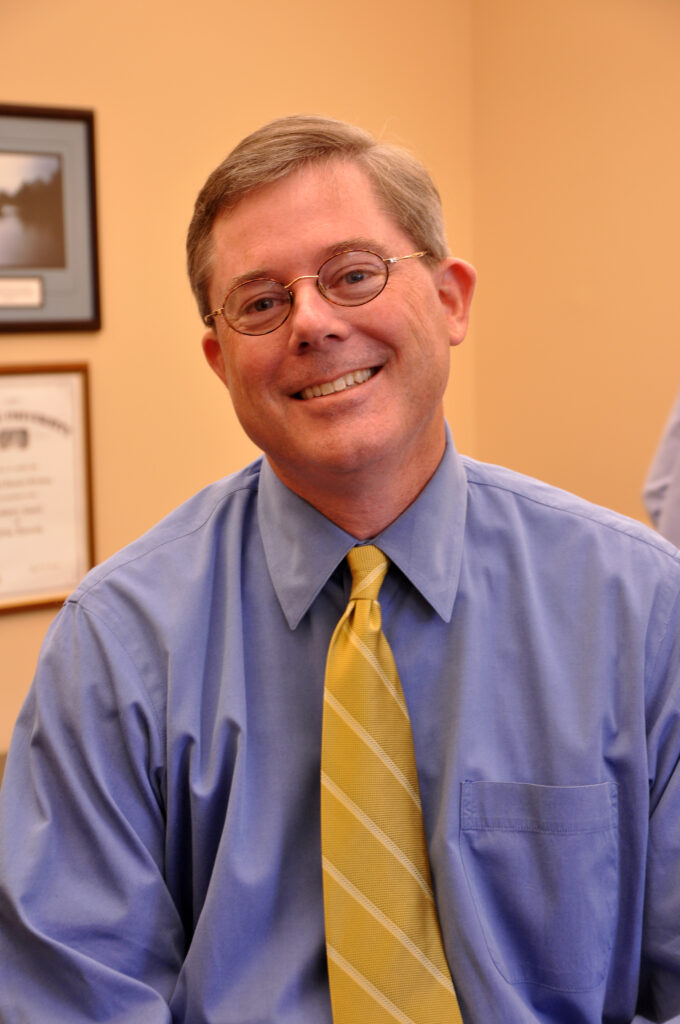
1991
John Connell (the ‘C’ in SCM) joins as a Principal at RM Steelman Architects, following stops in Memphis and Chicago. The firm’s new name becomes Steelman Connell & Associates.
Over the last 30+ years, John has spent much of his practice centered on higher education projects along with leading the historic restoration studio at SCM.
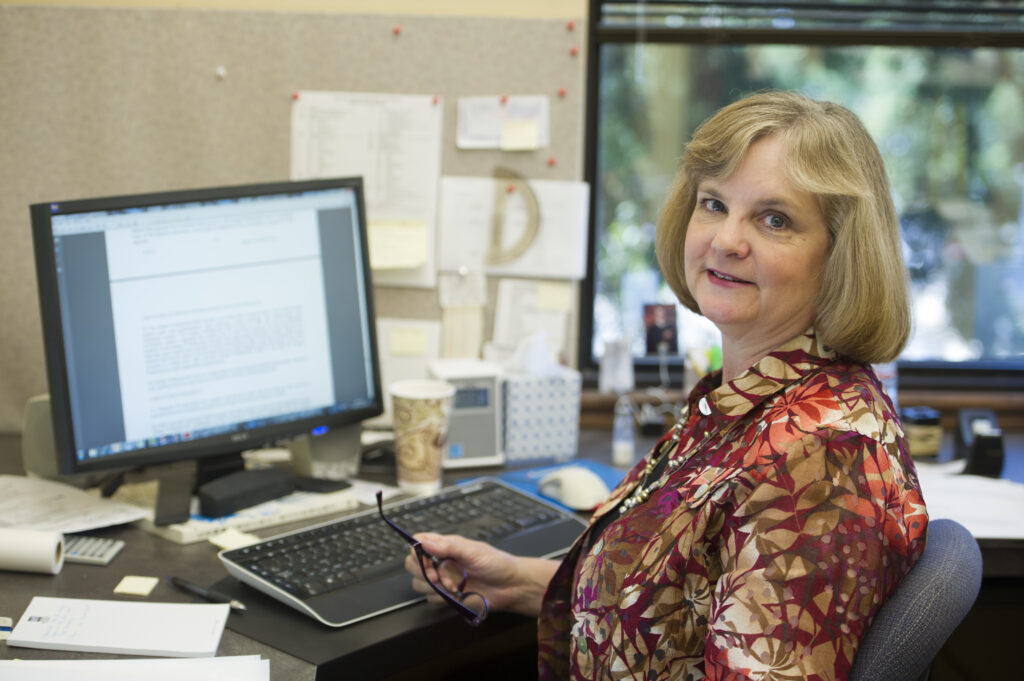
1992
Diane Vandenberg joins the team in March 1992 and is elevated to Associate in 1998. She eagerly learned Autodesk CAD software at the start of her career, influencing the firm to purchase its first computer.
While proficient in all aspects of design and typologies, Diane is still an integral member of the team and leads all food service and dining projects.
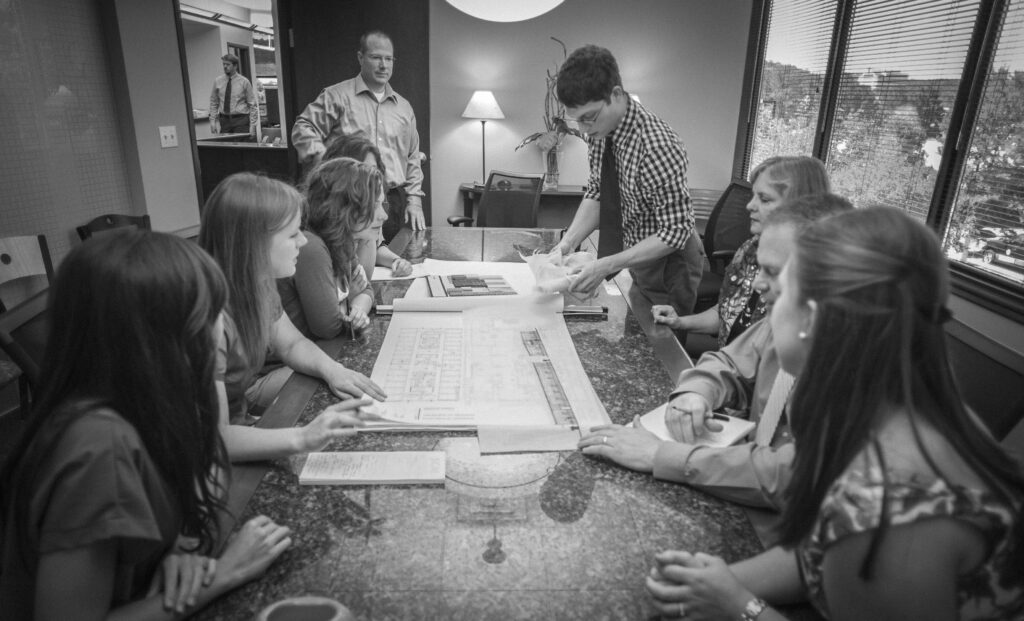
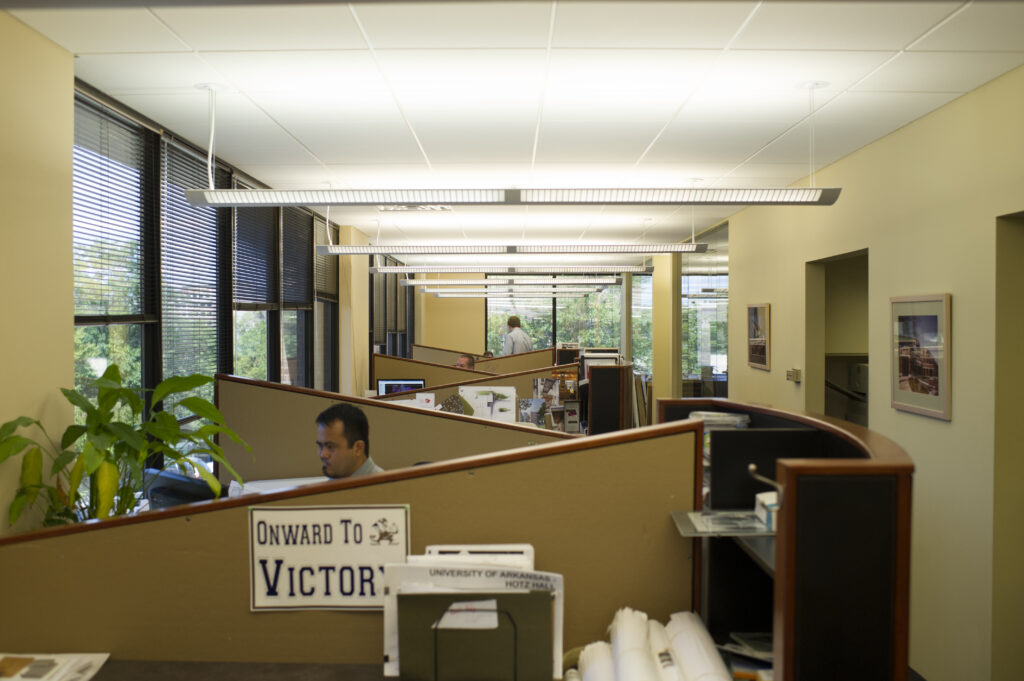
1993
The Little Rock office grows to 7 employees and moves to a larger office space in the Cone Office Building. The firm was thankful for some extra elbow room, as it expands again to 11 employees in 1995.
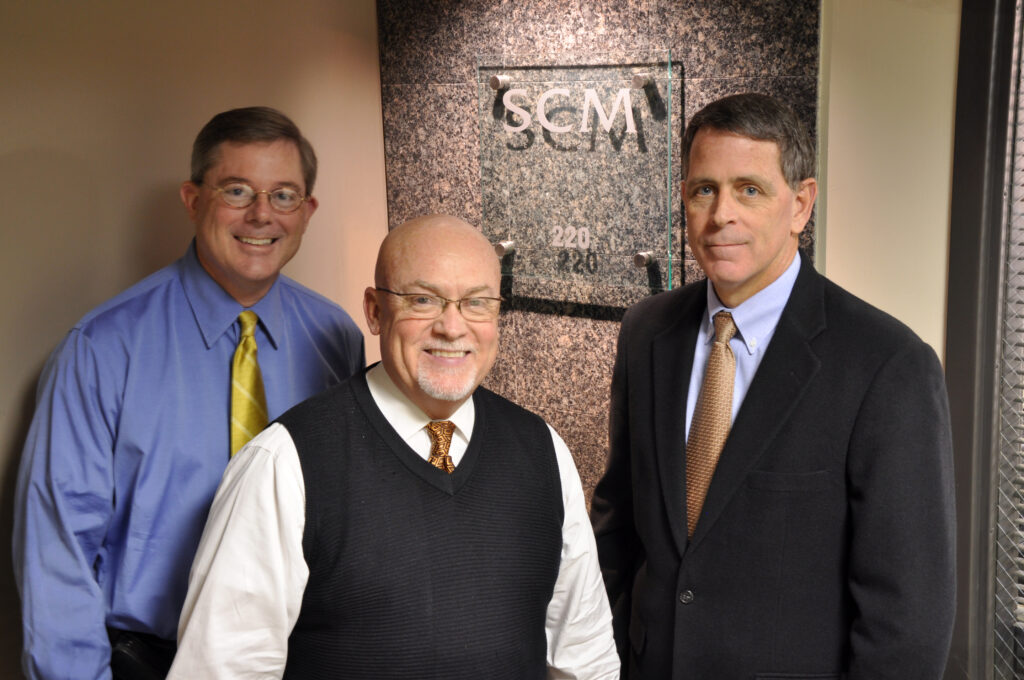
1994
Fred Moseley (the ‘M’ in SCM) joins the firm in 1994. Fred graduated from Georgia Tech’s School of Architecture prior to relocating to Arkansas. Fred started and grew the Interior Design studio within SCM throughout his career.
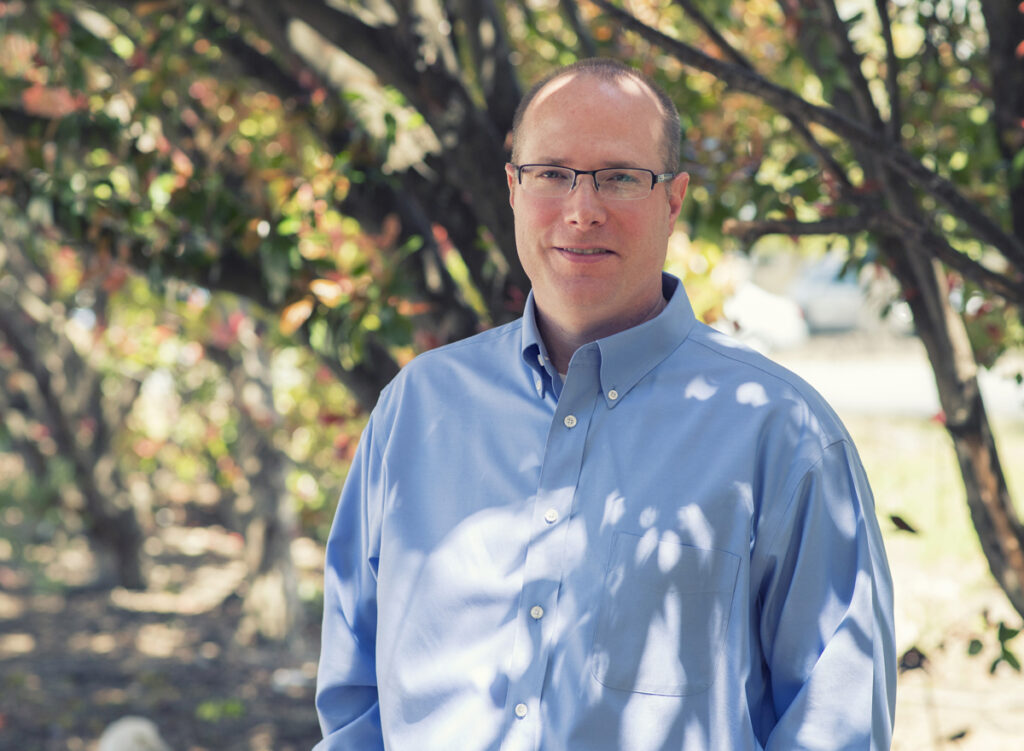
1994
Brad Place also joins SCM in 1994. Brad’s primary role is lead design principal in the firm. He collaborates in the design process with the owner while coordinating the work of all consulting engineers, and is responsible for working with all project team members to secure a successful project.
2000
The office temporarily relocates to a local dance studio during the Cone Building renovations.

2002
To kick off SCM’s journey into many more higher education residential halls, the firm designs the Honors Center for Henderson State University. The Honors Center is a 29,300 square foot residence hall designed to house honors students. At the time, the facility contained a classroom, game room, computer workroom, offices, and workspace for Arete Magazine on the first level. The second and third floors contain two and four-bedroom suites, a kitchen, laundry room, two study rooms, and a social lounge.
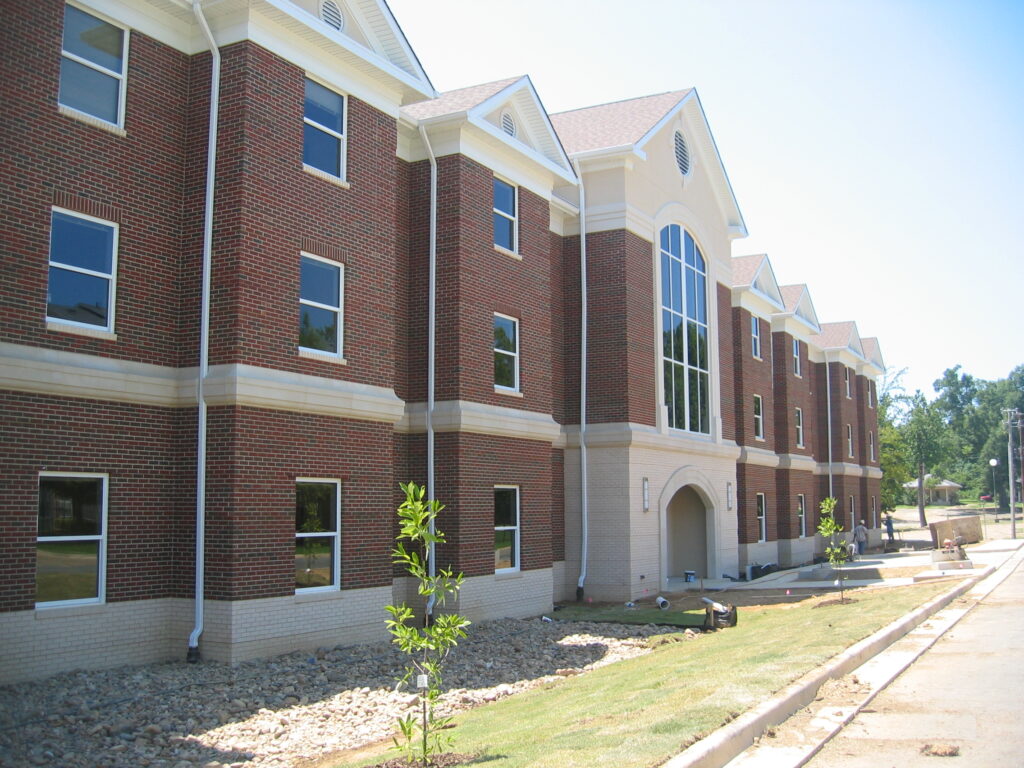
2004
Henderson State University’s growth required the addition of two additional halls on the residence quad in order to accommodate 350 students on the heels of the Honors Center project. The two new residence halls each have 175 beds, as well as facilities for the use of the residents. Each hall has study rooms, meeting rooms, and games rooms in addition to a manager’s apartment and facilities for additional services.
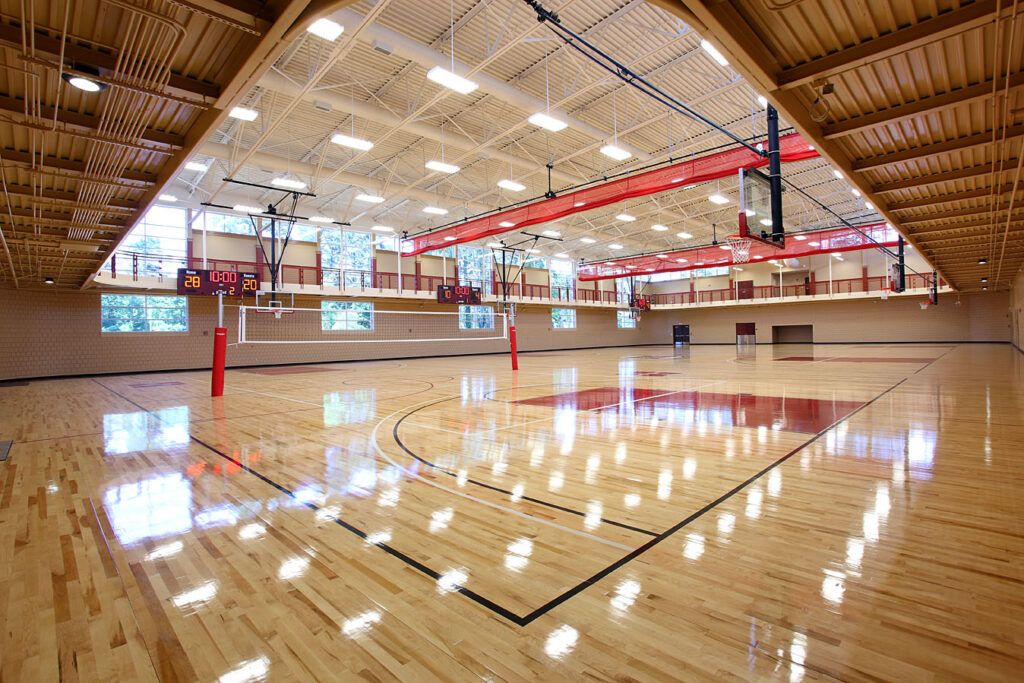
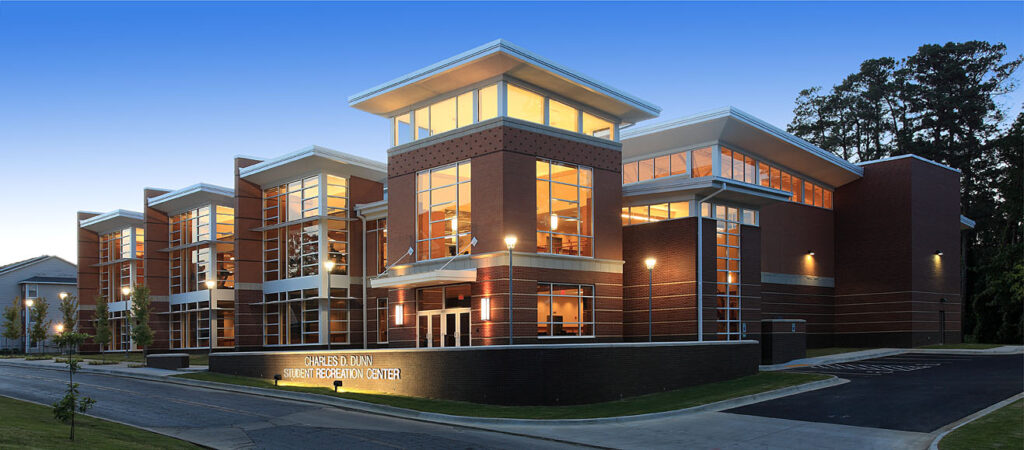
2007
SCM Architects designs the Charles D. Dunn Student Recreation Center for Henderson State University. The 42,000 square foot facility is designed using responsibly sourced materials, energy efficient systems, and world championship surfaces. The space features diverse venues for fitness, including a bouldering wall and a gymnasium with 3 courts for basketball, volleyball, and indoor soccer, encircled by an elevated walking track above.
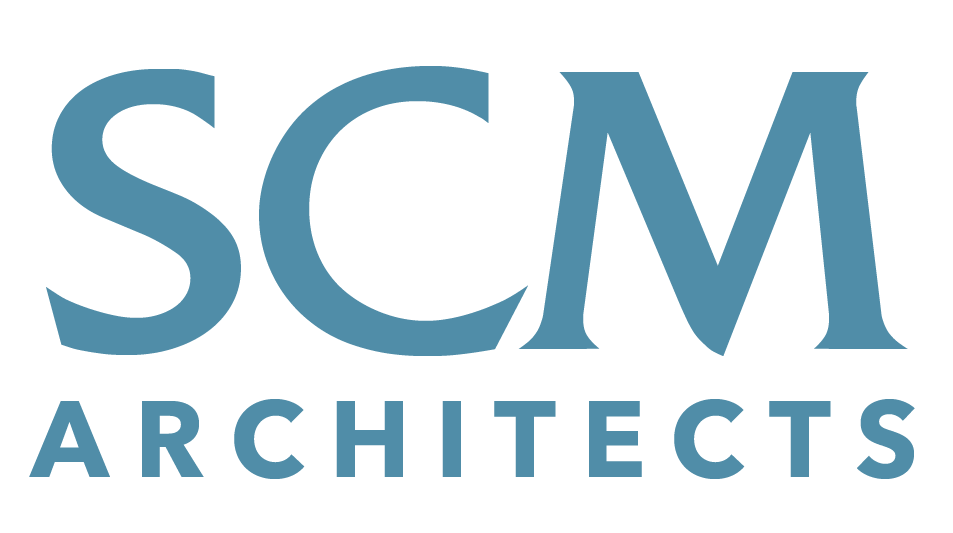
2008
Steelman Connell & Associates is renamed to Steelman Connell Moseley Architects (SCM Architects).
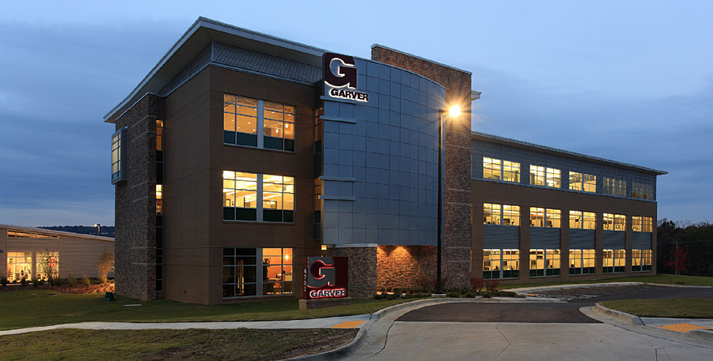
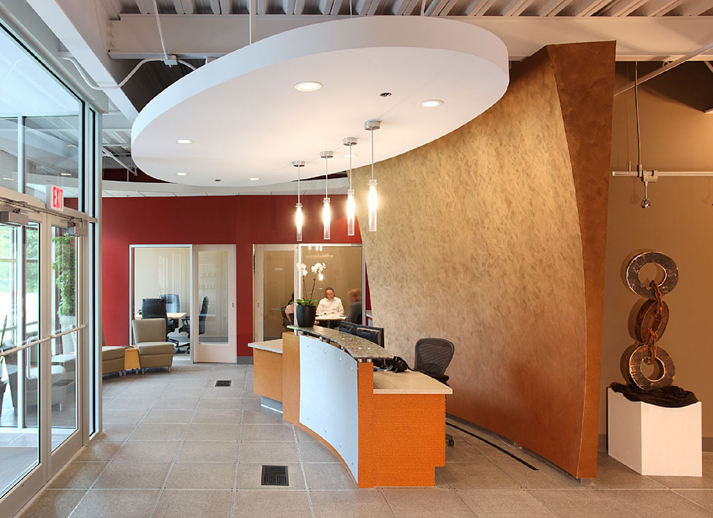
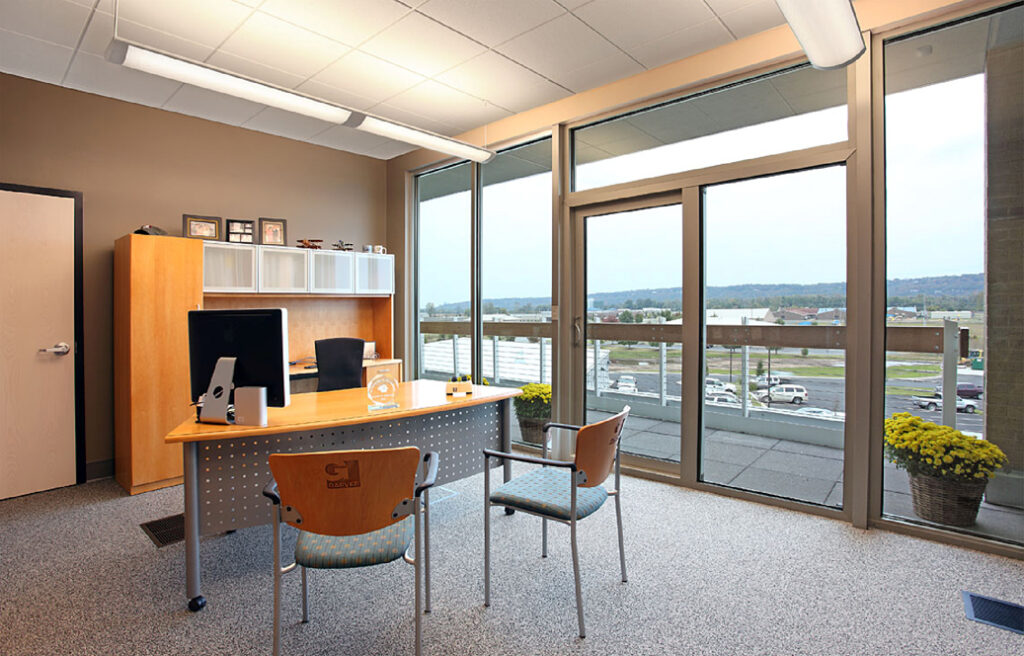
2009
The images above showcase a multi-building office campus for Garver USA, a regional engineering firm. SCM Architects designed this project from the earliest stages of conceptual design to include environmentally friendly materials, among other sustainable characteristics, in order to achieve LEED Silver Status upon certification. It is a fully commissioned building.
Because SCM designed this project according to USGBC’s LEED guidelines, many state-of-the-art features were incorporated. These include under-floor mechanical distribution, water-efficient fixtures, increased natural lighting, and energy-efficient systems design. The studio spaces in this project allow the occupants to enjoy natural daylighting in 75% of occupied spaces and direct views to the outdoors for more than 90% of regularly occupied spaces.
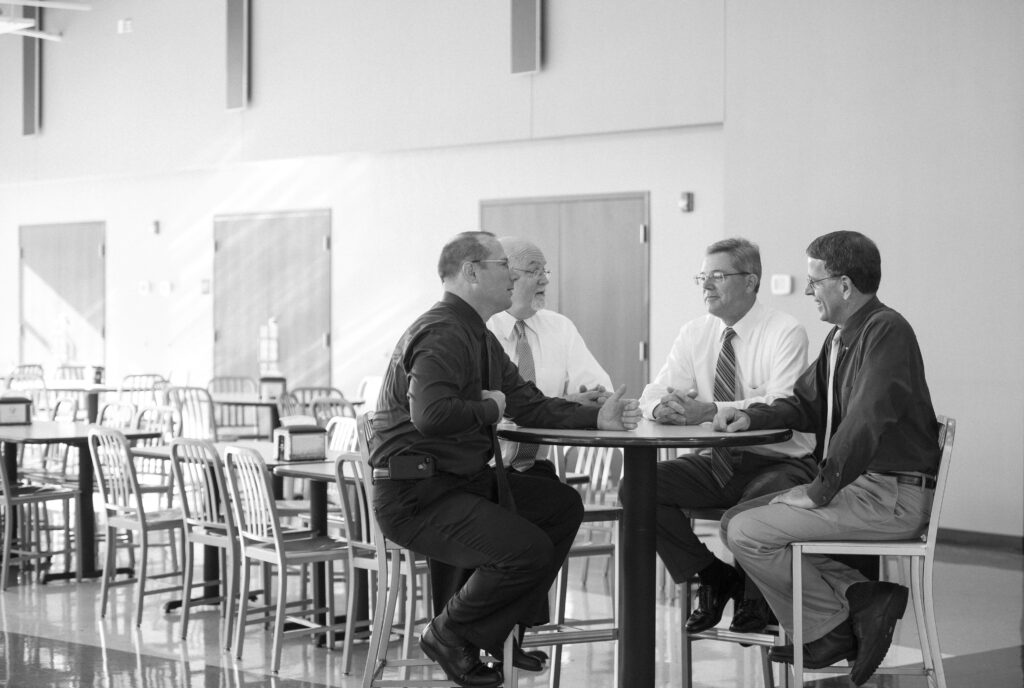
2010
Brad Place becomes the fourth partner in the SCM Little Rock Office.
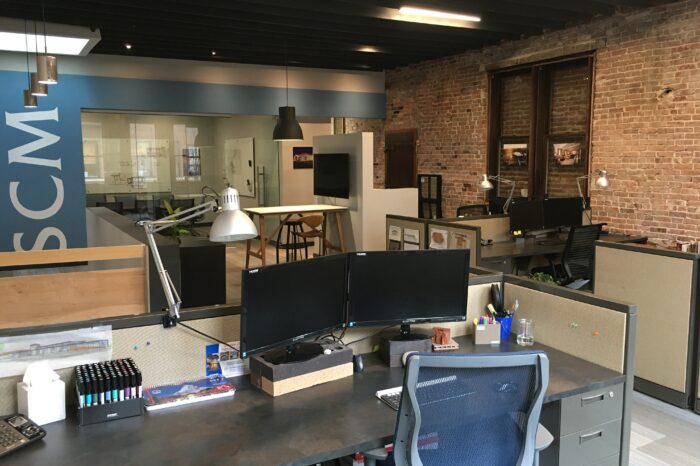
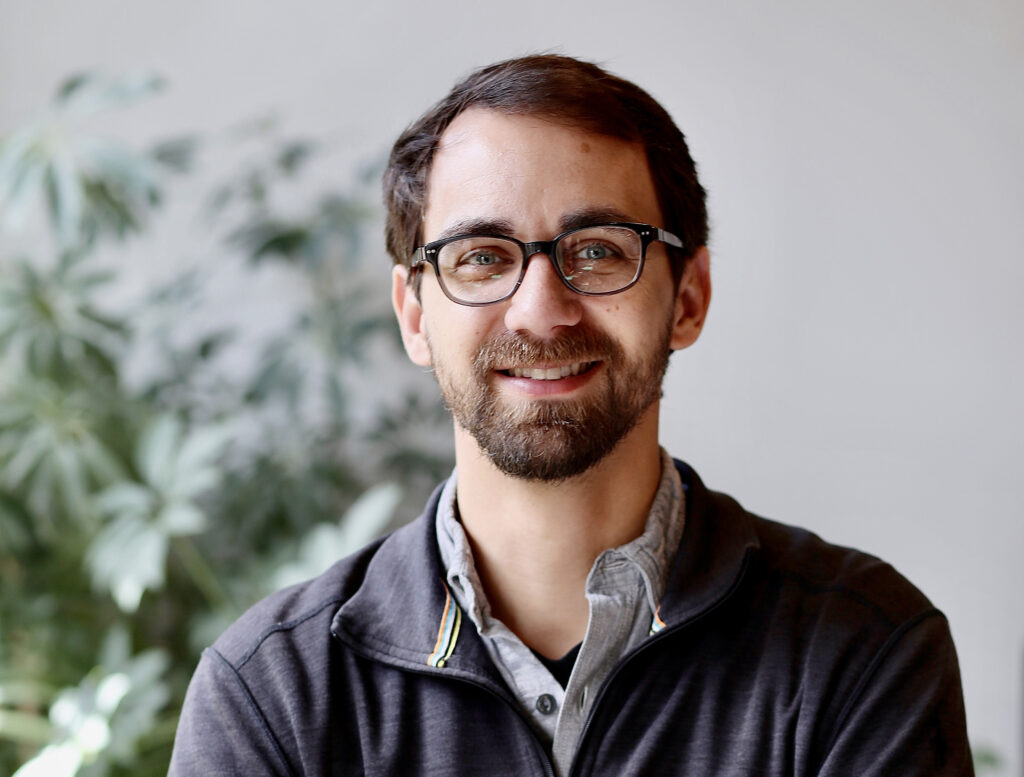
2011
SCM launches the Fayetteville Studio in June and Scott Leonard is hired shortly thereafter. Since its conception, the NWA and Little Rock studios have been linked via the most recent and powerful teaming technology to allow for a high degree of collaboration and coordination on projects. On a daily basis, professionals from the two offices work together on project teams. We do not operate as two offices, but as one office in two locations.
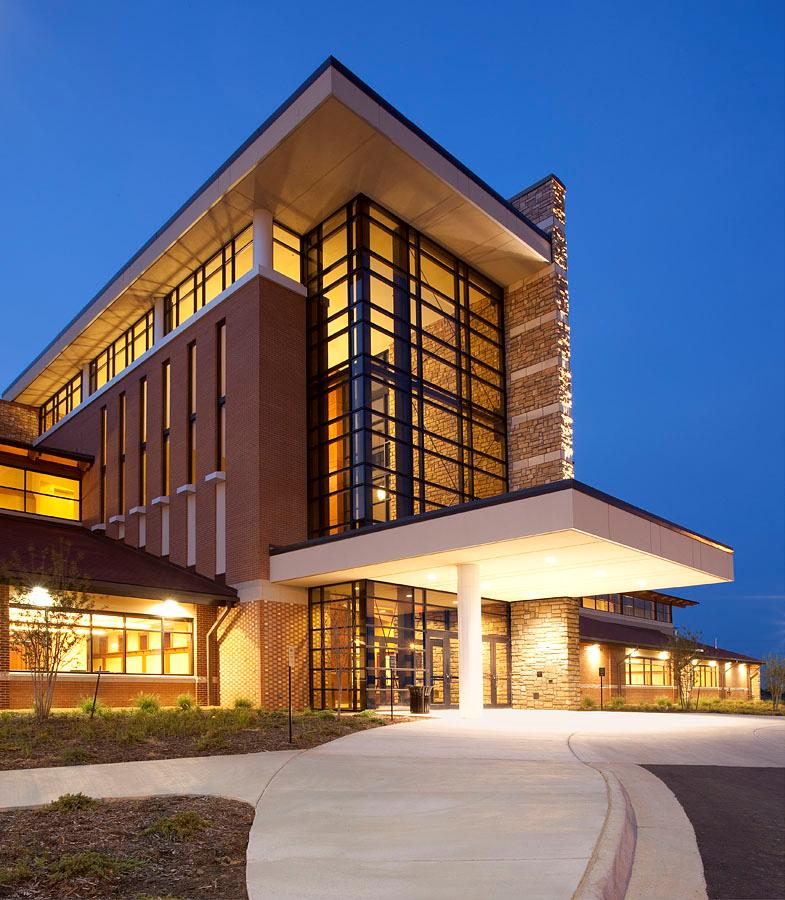
2011
SCM Architects designed this versatile facility that will allow the Stuttgart community to host a variety of events from touring stage shows and local banquets, to equipment shows and agribusiness conventions. As part of the Phillips Community College of the University of Arkansas Stuttgart campus, this facility also includes classrooms and faculty offices for instruction expansion of the college’s academic offerings.
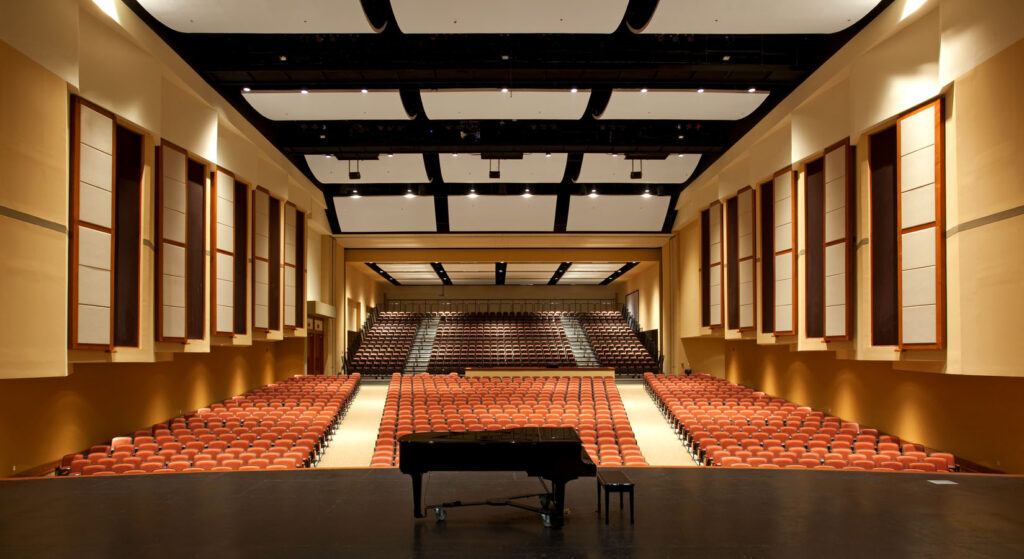
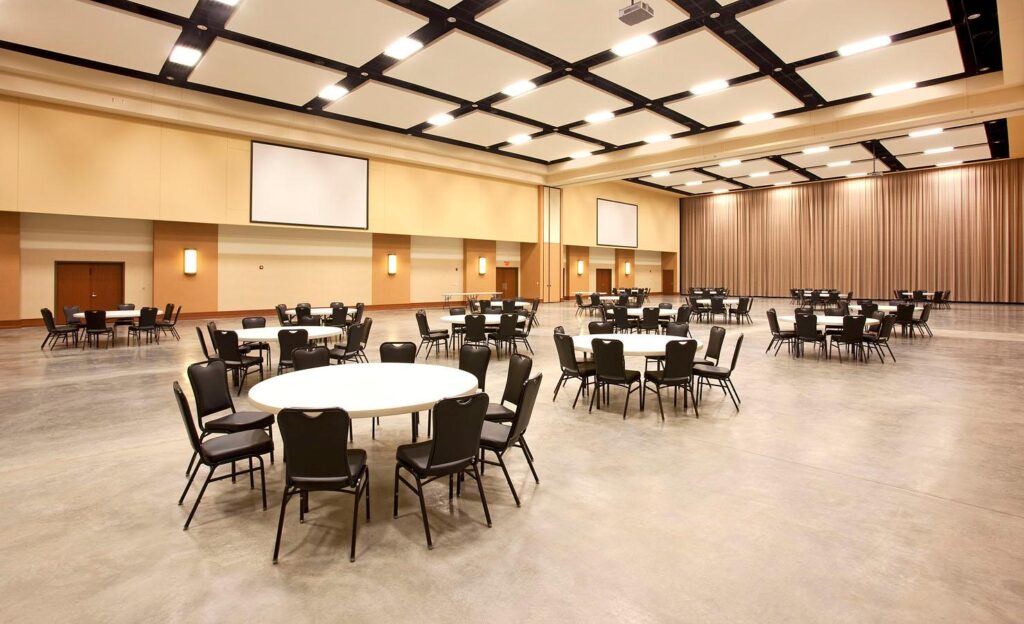
Banquet facilities consist of a large multipurpose floor able to accommodate up to 1000 seated individuals or be divided into three separate event spaces. The 750-seat auditorium with 3500 square-foot stage and fly loft can be expanded to accommodate an additional 750 patrons via telescoping seating and retractable partitions. Multiple meeting rooms and classrooms will allow the college to serve the community and its students with the latest in presentation and distance-learning technologies.
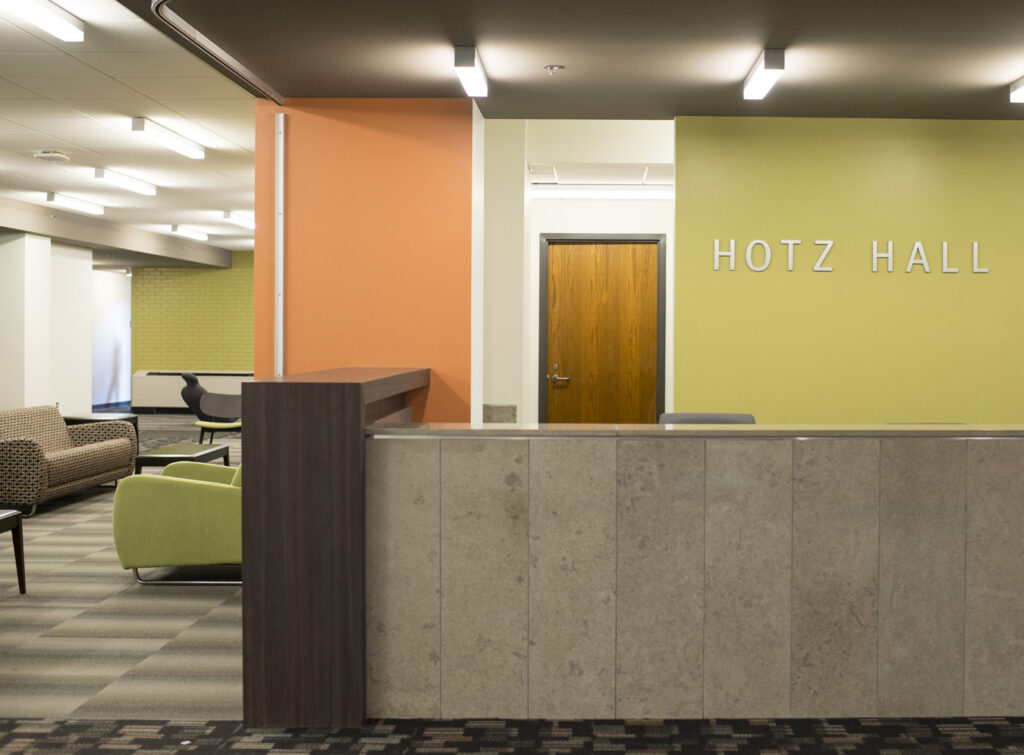
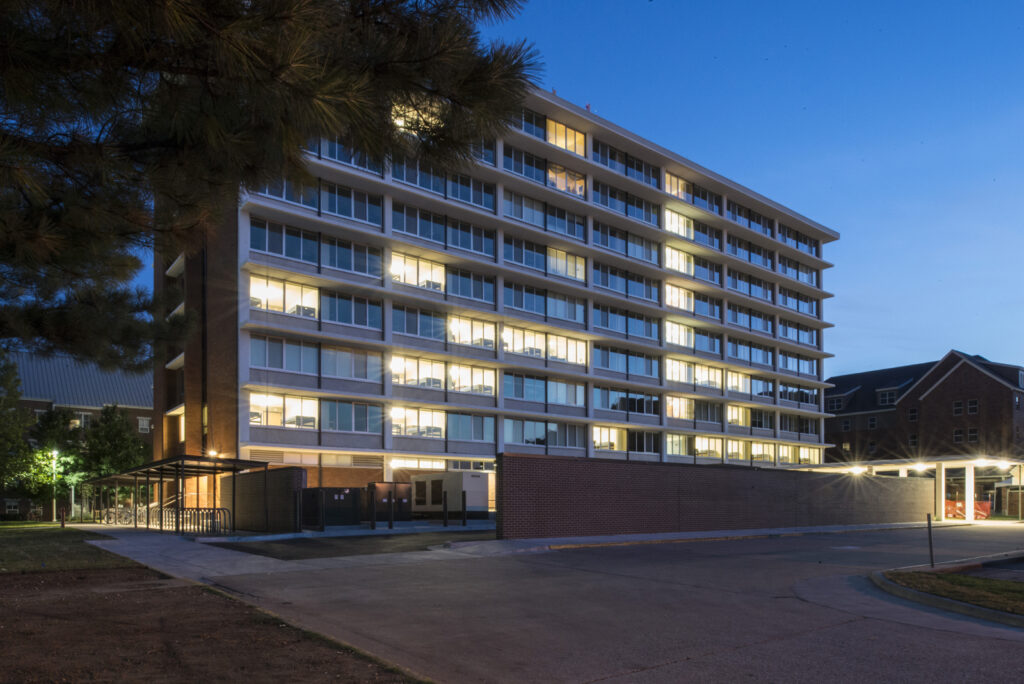
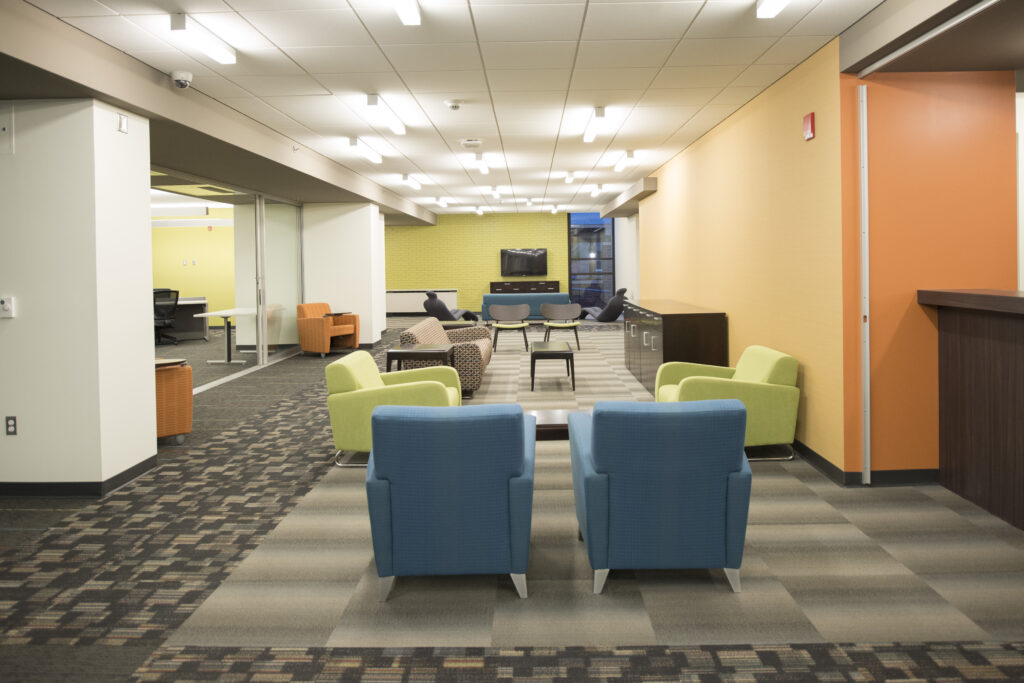
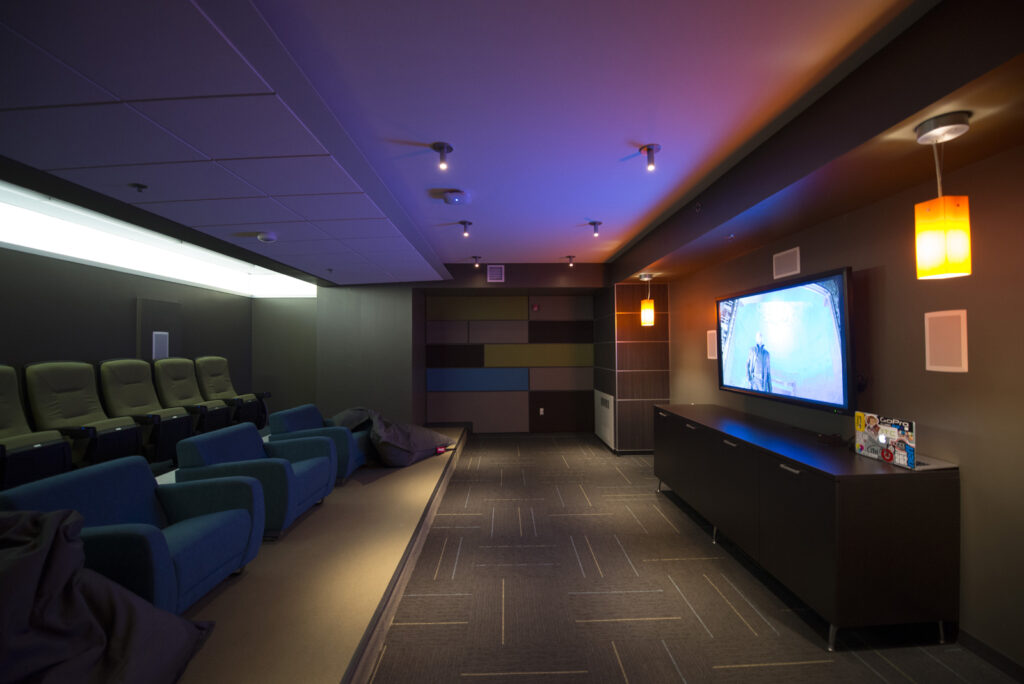
2013
The renovation of Hotz Honors Hall at the University of Arkansas is recognized by the Fayetteville Chamber of Commerce. The project, led by SCM Architects and Kinco Constructors LLC, is honored with the Phoenix Award, given to a project that exhibited renewal and reinvigoration as part of upgrading an existing building to satisfy the demands of its new clientele. The $17.2 million renovation project that began in 2011 transformed the 100,000-SF building back into a top-quality residence hall for 416 honors students.
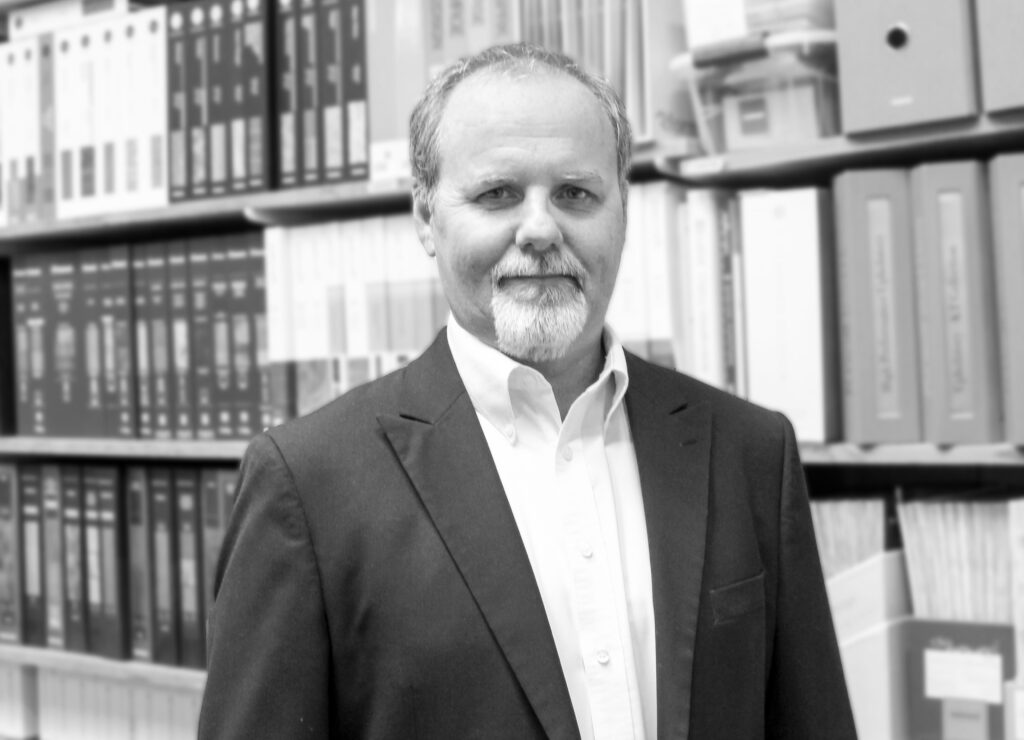
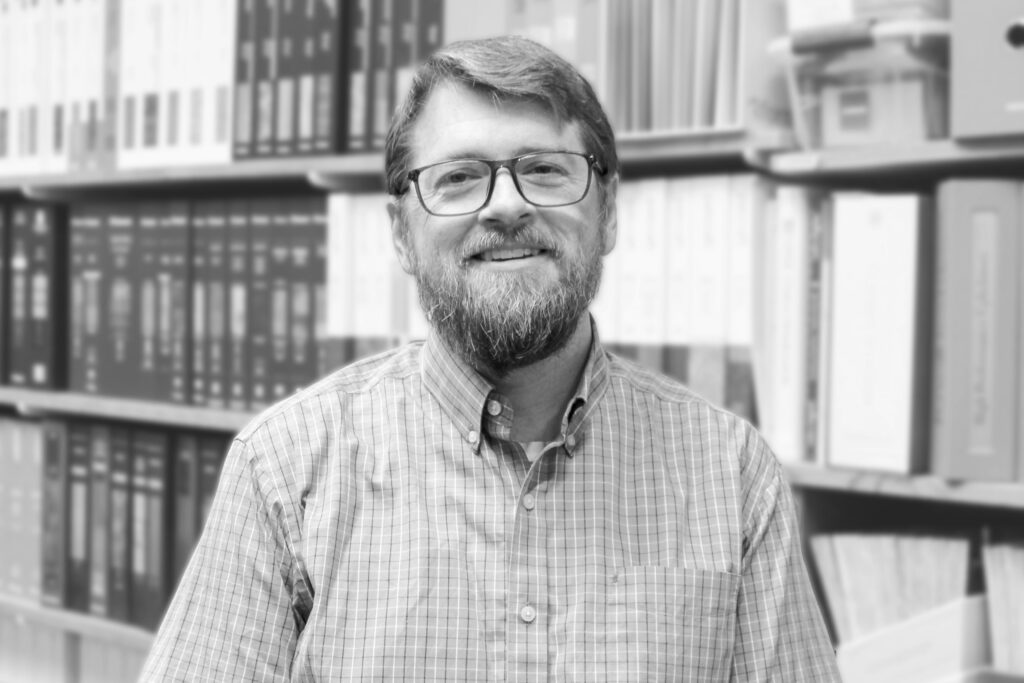
2014
Ken Amburgy joined SCM in 2000 and brings over two decades of architectural experience to the firm. He was named a principal in 2013 and leads project teams through design, production, and construction administration. Ken was a key developer of SCM’s Fayetteville Studio and leads our medical design studio.
Jonathan Nichols joined SCM in 2007 and became one of the firm’s principals in 2013. He grew up in Warren, AR, and moved to Louisiana for college. Jonathan enjoys architecture for the problem solving and that no project is ever the same. His architectural strengths include being an effective liaison between the clients, consultants, and contractor as well as being able to think from different perspectives to ensure that everyone’s needs are met.
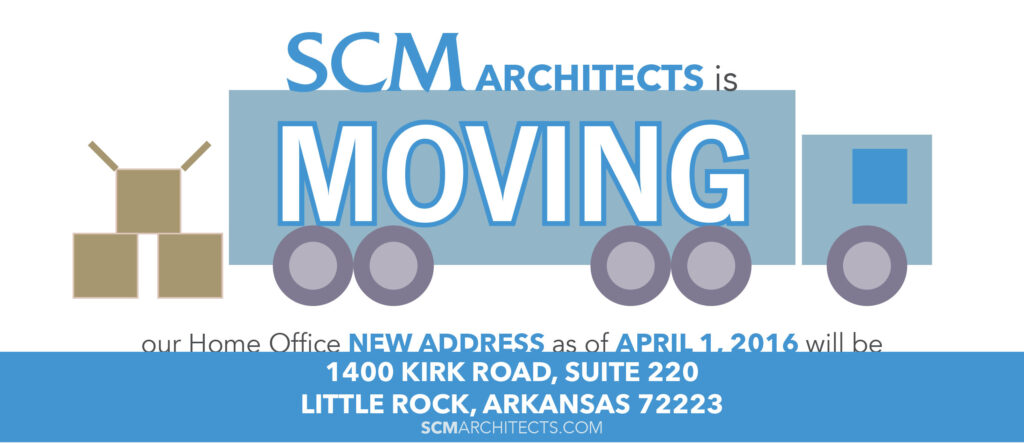
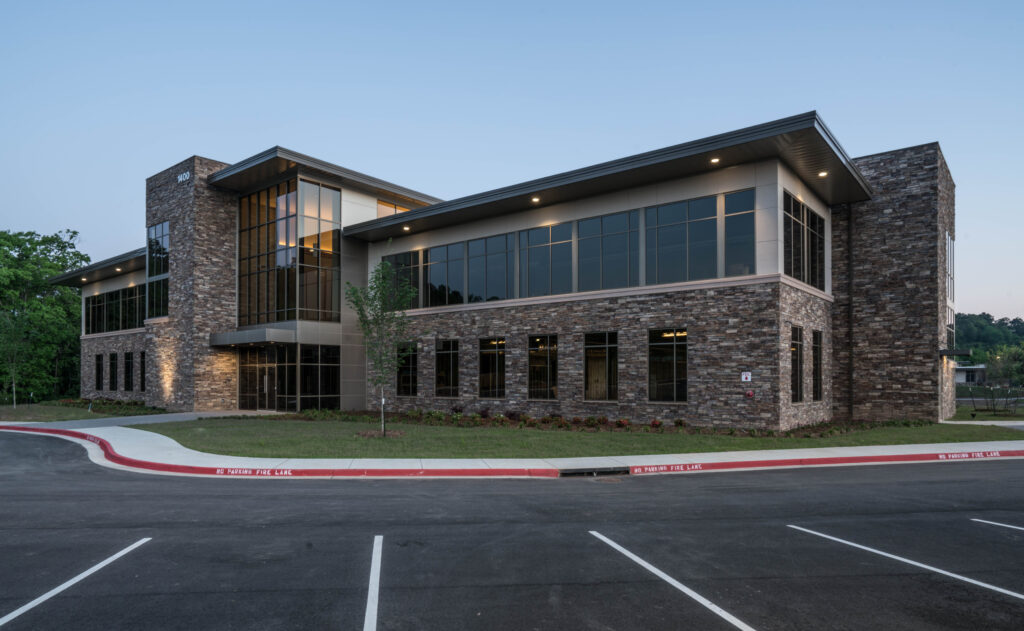
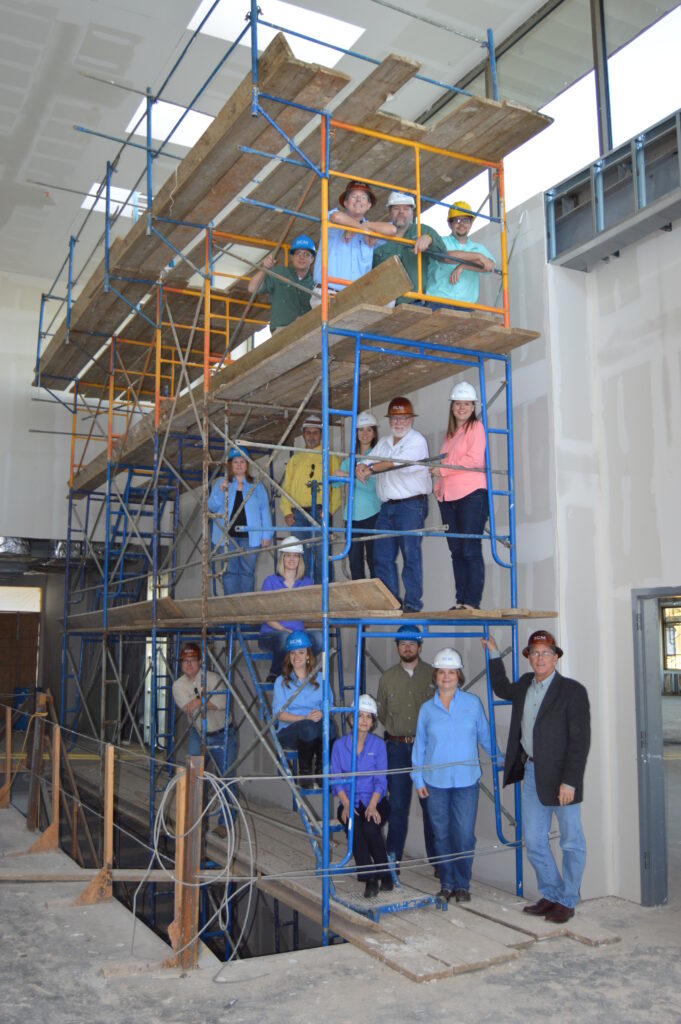
2016
In spring of 2016, SCM moves to their new home office location at 1400 Kirk Road, in West Little Rock. This studio has built and maintained long-term repeat client relationships in a variety of market sectors including public & state sector, healthcare, historic preservation, commercial development, higher education, and religious projects in the region…and looks forward to continuing those relationships!