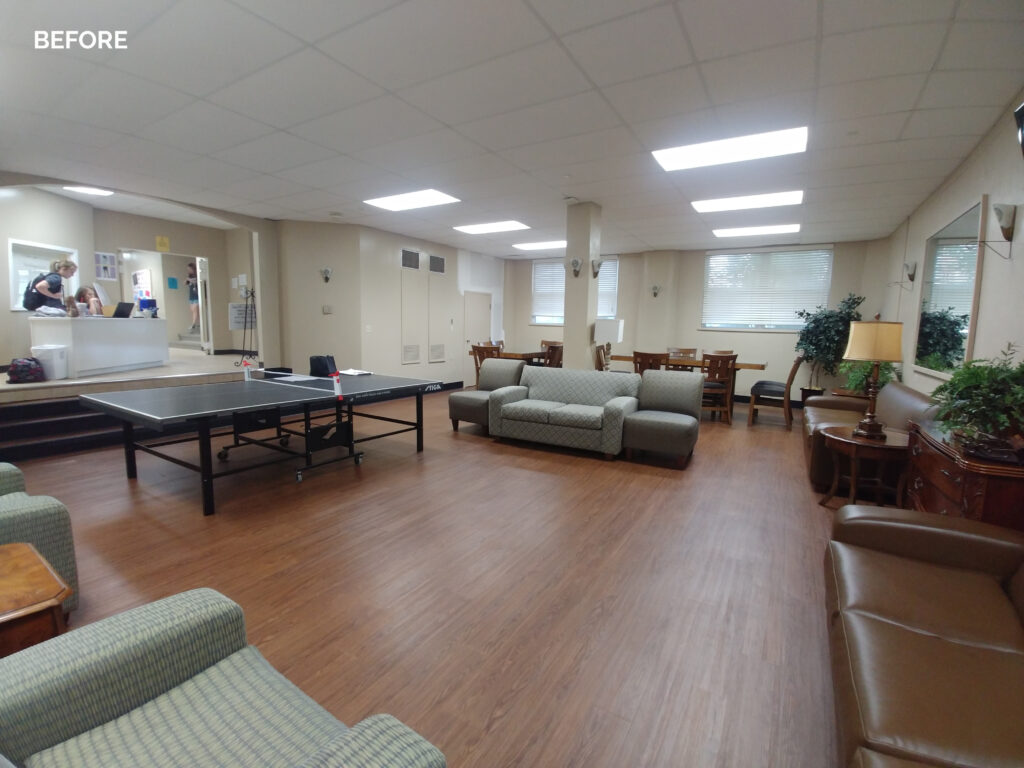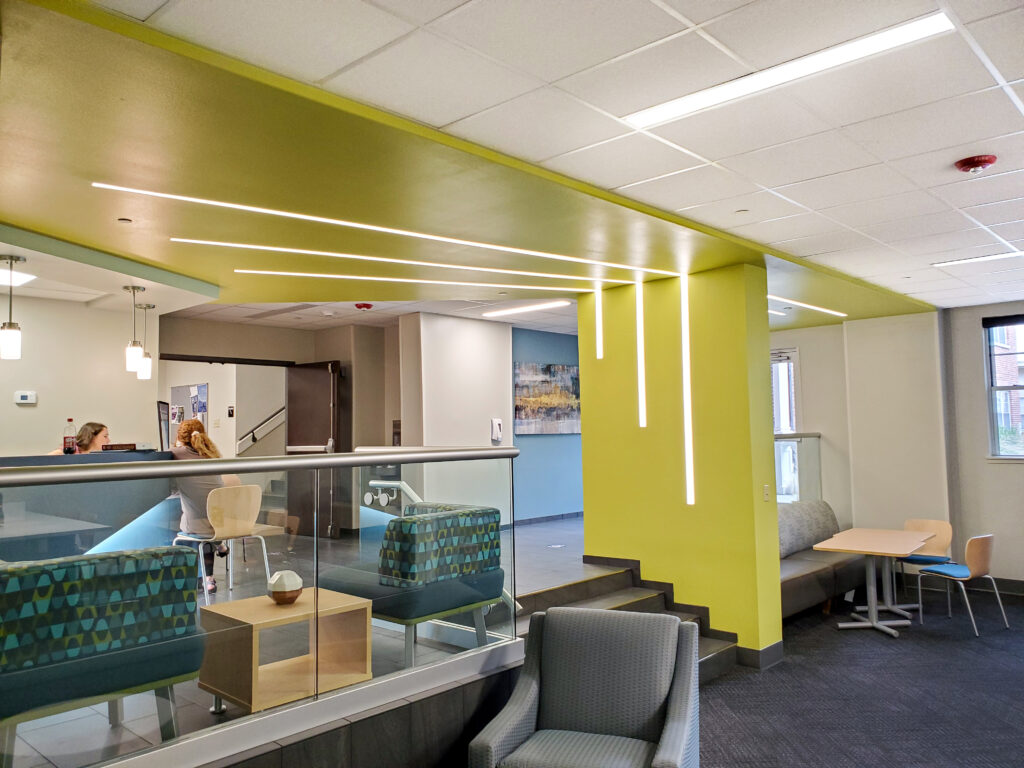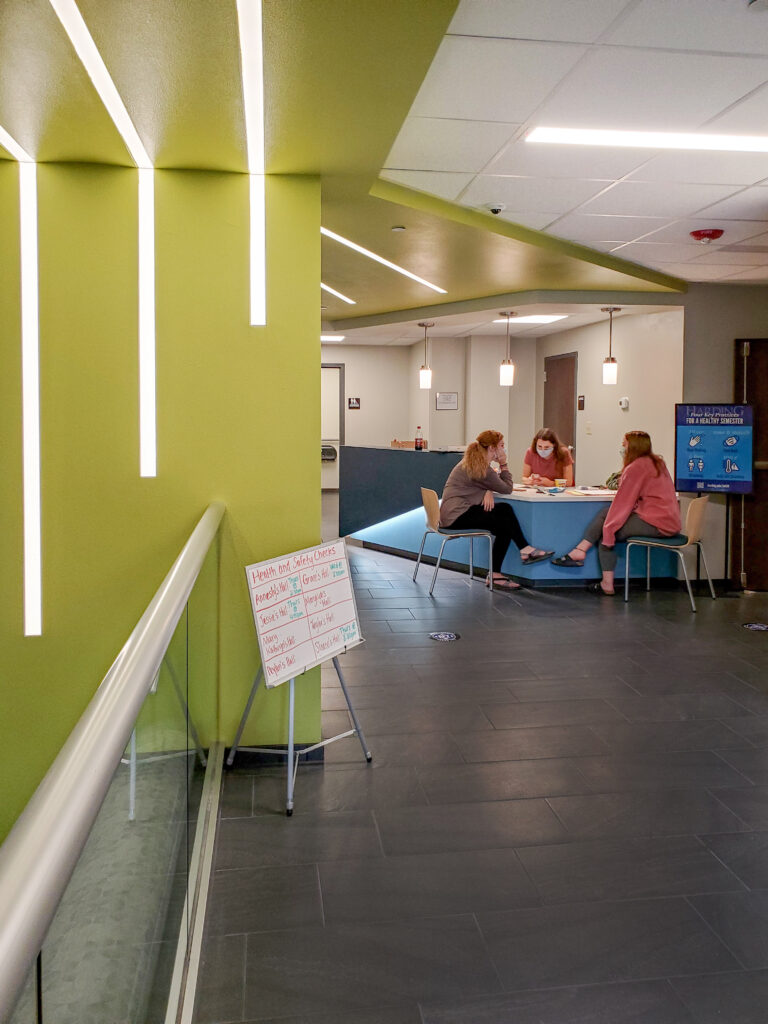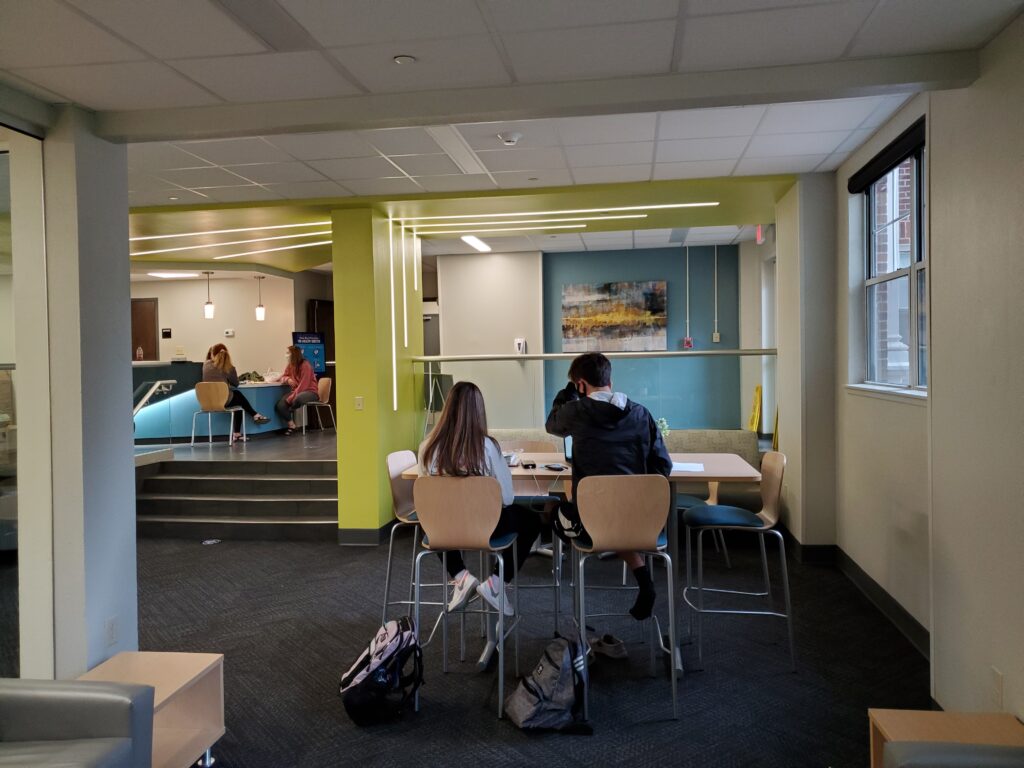Cathcart Hall
Harding University
Searcy, Arkansas
The renovation of Cathcart Hall enhanced the immersive experience for students through reconfiguring and brightening public spaces, introducing a new kitchen in the first floor lounge, and expanding usable space int he restrooms.

Before: A narrow entry with no visual connection the lobby and public spaces along with well used furniture.
After: Open views from the lobby to reception desk and entry along with modernized finishes, furnishings, and improved lighting.


A new open view to the reception desk with enhanced lighting.
Lighting is used to connect all spaces from the entry to the lobby, kitchen, and sitting areas.
